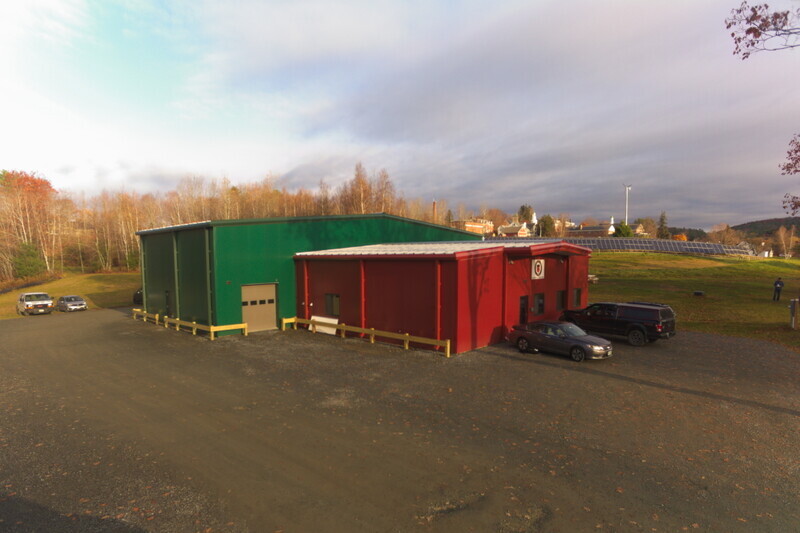
Horizons worked with Kimball Union Academy to provide surveying, civil engineering, and permit assistance for the site development required for a new facilities building and garage. The facilities management buildings were located in the middle of campus with little room for circulation and material storage. Horizons assisted the Client with site selection and the new location is much more appropriate for a safe, functional facilities building. Site design included vehicle circulation and parking, grading and drainage, and temporary and permanent erosion and sedimentation controls. Drainage design included a wet detention and treatment pond and culvert crossing under the driveway. Wastewater design included an on-site wastewater disposal system.
The project required permitting from Local Planning Board, NHDES Alteration of Terrain Bureau, NHDES Subsurface Bureau, and EPA Construction General Permit.